Hudson Trails Apartments - Apartment Living in Bryan, TX
About
Office Hours
Monday through Friday: 9:00 AM to 6:00 PM. Saturday: 10:00 AM to 5:00 PM. Sunday: 1:00 PM to 5:00 PM.
In beautiful Bryan, Texas, you’ll find Hudson Trails Apartments, a magnificently designed apartment home community that offers an unprecedented lifestyle. Easy access to Earl Rudder Freeway will have you at any destination in no time. Texas A&M University is only minutes away, and there is a wealth of shopping, dining, and entertainment all within reach. Hudson Trails Apartments is the perfect blend of luxury and convenience.
Choose from six spacious floor plans featuring one, two, and three-bedroom apartments for rent. Impeccable design graces every home, showcased in 9-foot ceilings and custom cabinetry to granite kitchen countertops and oval garden tubs. Lighted ceiling fans in every bedroom provide comfort year-round, and the balcony or patio is simply grand. Laundry is no longer a chore with an in-home washer and dryer, and the linen closet gives you that extra space, so organization is a breeze. Hudson Trails Apartments is setting a new trend in apartment living
Discover the endless possibilities right outside your door. Community amenities include a resort-style pool with an outdoor cabana kitchen, poolside Wi-Fi, and HD television, and that's just the beginning. A coffee bar, clubhouse, and barbecue with a picnic area will be your favorite places to gather, and our 24-hour state-of-the-art fitness center fits the bill when a workout is on the agenda. Your furry family members can access the bark park and the wading pool for refreshment. We have thought of everything at Hudson Trails Apartments in Bryan, TX.
$0 Deposit
Floor Plans
1 Bedroom Floor Plan
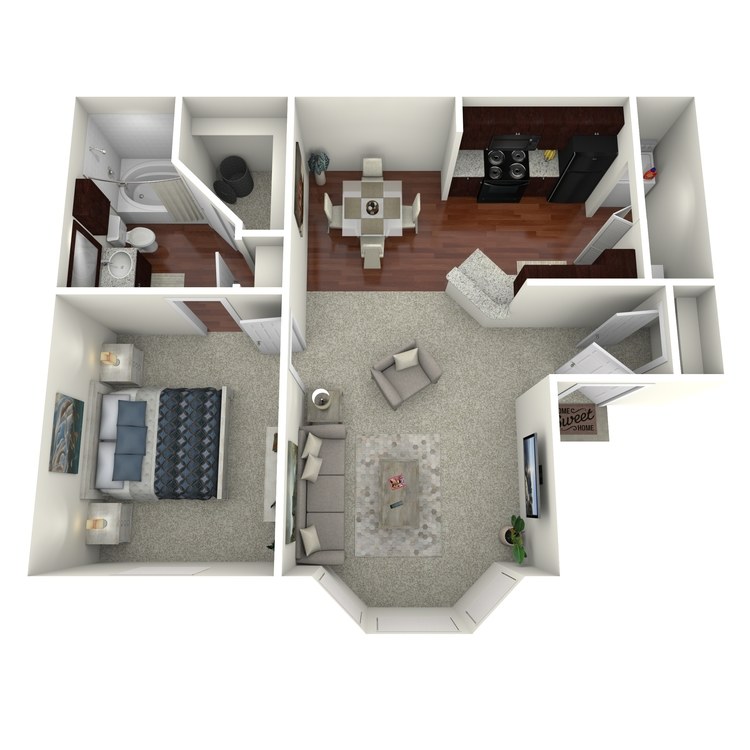
A
Details
- Beds: 1 Bedroom
- Baths: 1
- Square Feet: 692
- Rent: From $1305
- Deposit: Zero Deposit
Floor Plan Amenities
- 9Ft Ceilings
- 50-gallon Hot Water Heater
- Black-on-black GE Appliances
- Built-in Microwave
- Custom Cabinetry with Designer Hardware
- Dual Bath Sinks *
- Extra-large Extended Patios *
- Full-size Washer and Dryer in Home
- Gooseneck Kitchen Sink Faucet
- Granite Kitchen Countertops
- Lighted Ceiling Fan in Every Bedroom
- Linen Closets
- Outside Storage *
- Oval Garden Tubs
- Pantry
- Plank Wood Flooring Throughout Home *
- Rounded Corner Walls
- Side-by-side Refrigerator with Dispenser
- Spacious Balcony or Patio
- Stainless Steel Appliances *
- Under-mount Kitchen Sink
* In Select Apartment Homes
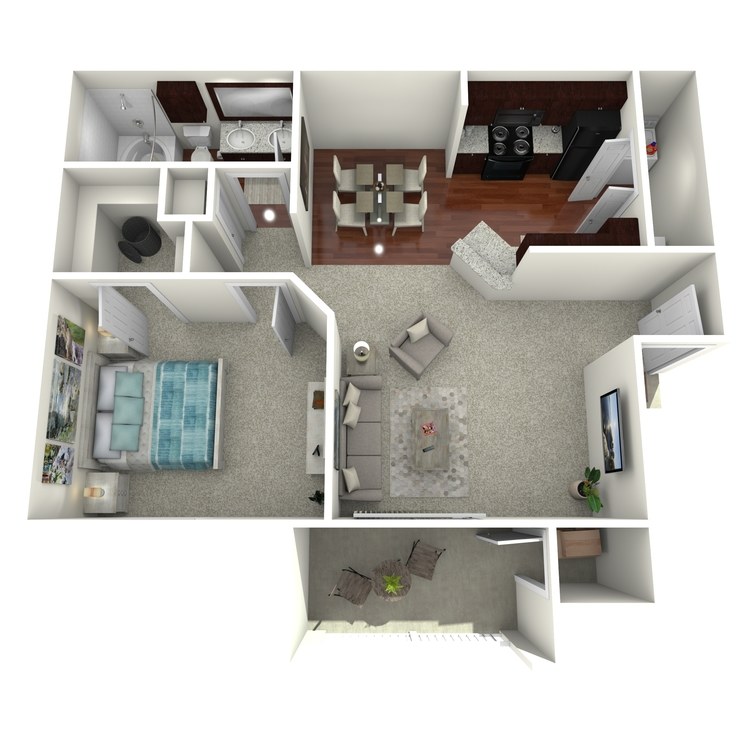
A1
Details
- Beds: 1 Bedroom
- Baths: 1
- Square Feet: 736
- Rent: From $1345
- Deposit: Zero Deposit
Floor Plan Amenities
- 9Ft Ceilings
- 50-gallon Hot Water Heater
- Black-on-black GE Appliances
- Built-in Microwave
- Custom Cabinetry with Designer Hardware
- Dual Bath Sinks *
- Extra-large Extended Patios *
- Full-size Washer and Dryer in Home
- Gooseneck Kitchen Sink Faucet
- Granite Kitchen Countertops
- Lighted Ceiling Fan in Every Bedroom
- Linen Closets
- Outside Storage *
- Oval Garden Tubs
- Pantry
- Plank Wood Flooring Throughout Home *
- Rounded Corner Walls
- Side-by-side Refrigerator with Dispenser
- Spacious Balcony or Patio
- Stainless Steel Appliances *
- Under-mount Kitchen Sink
* In Select Apartment Homes
Floor Plan Photos
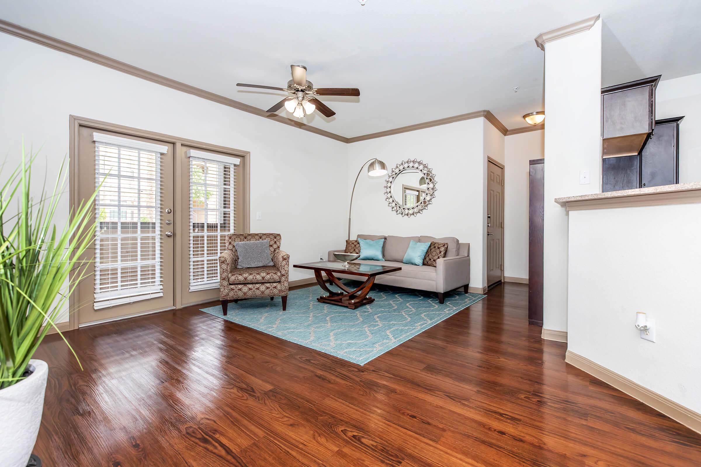
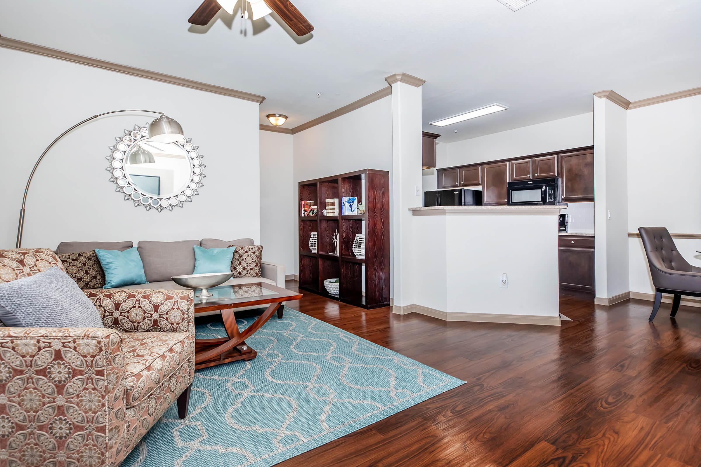
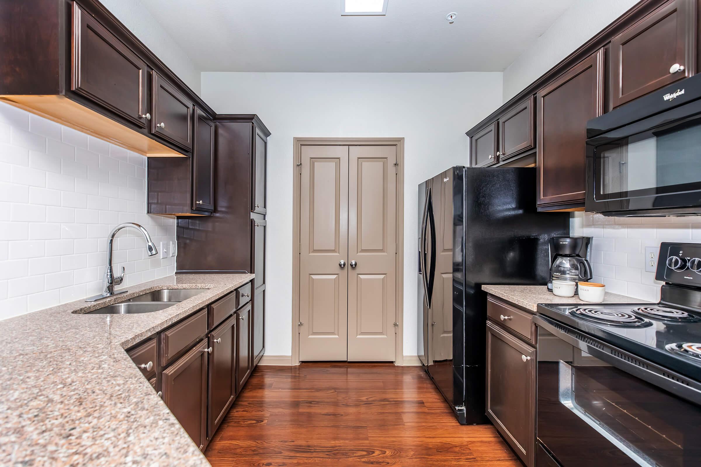
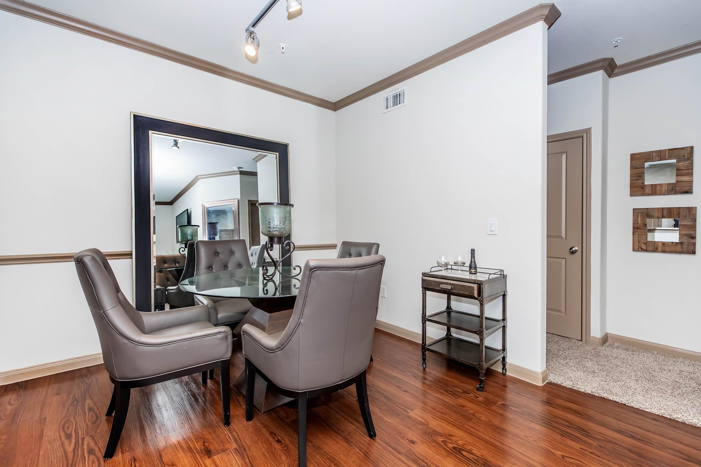
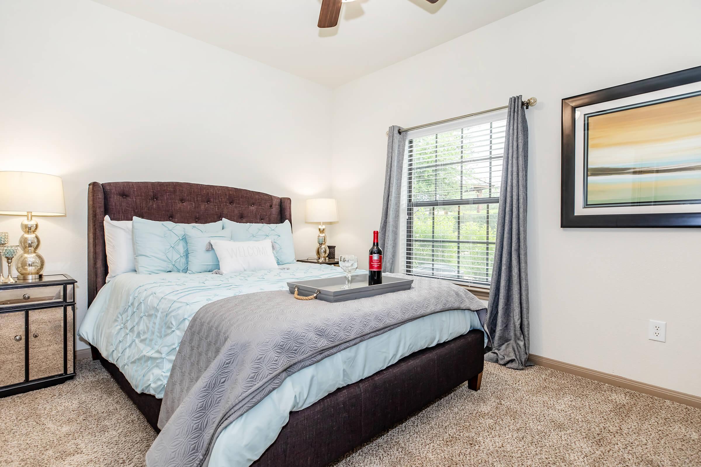
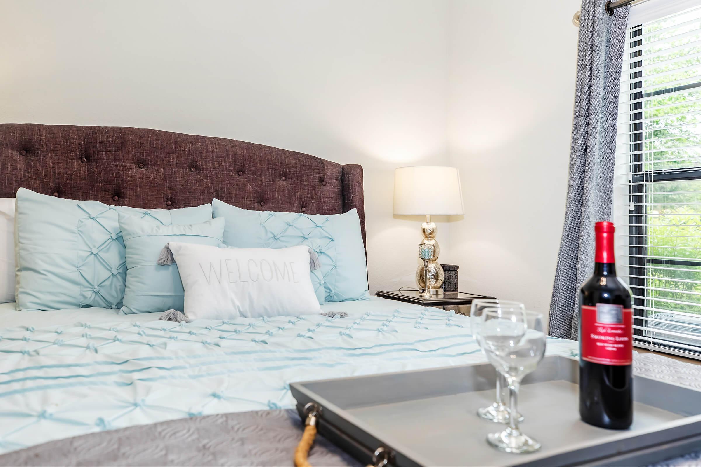
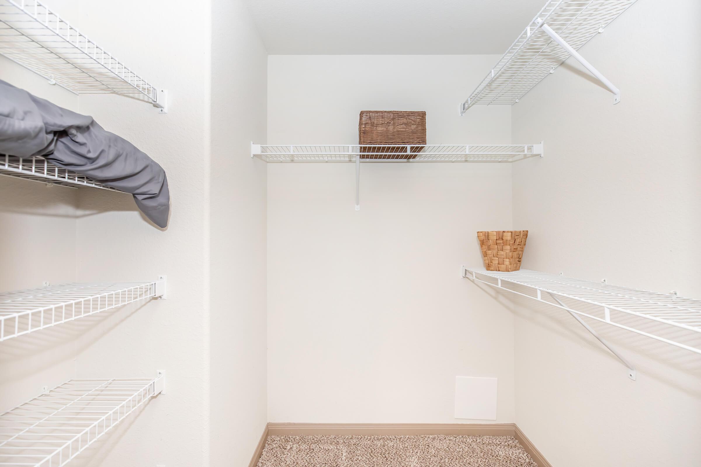
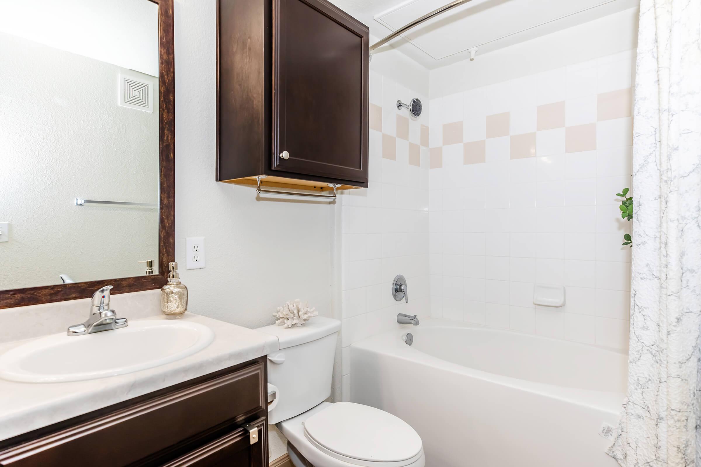
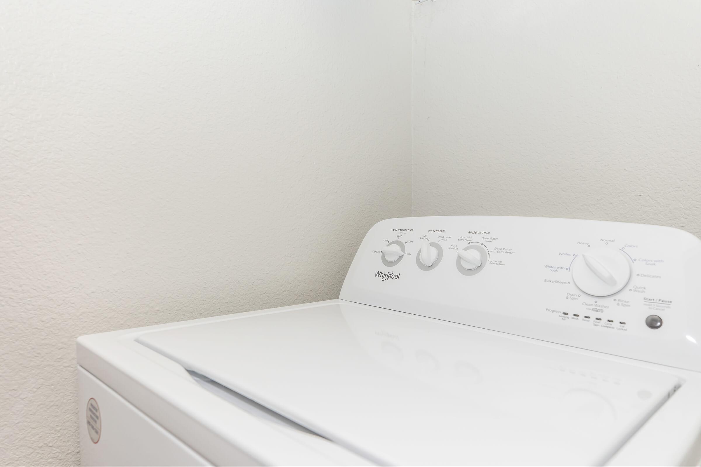
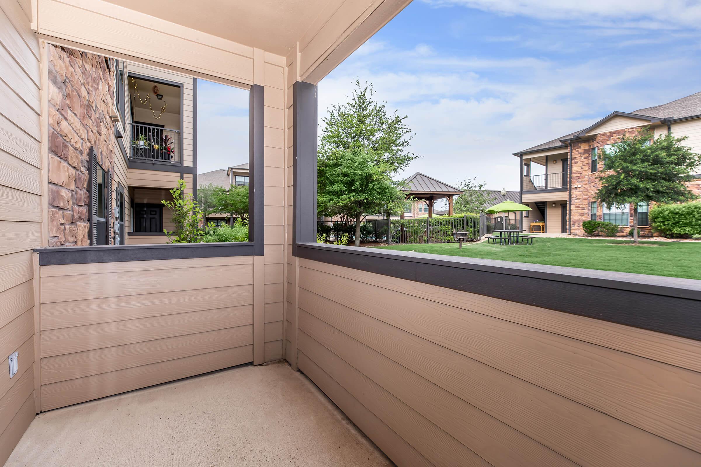
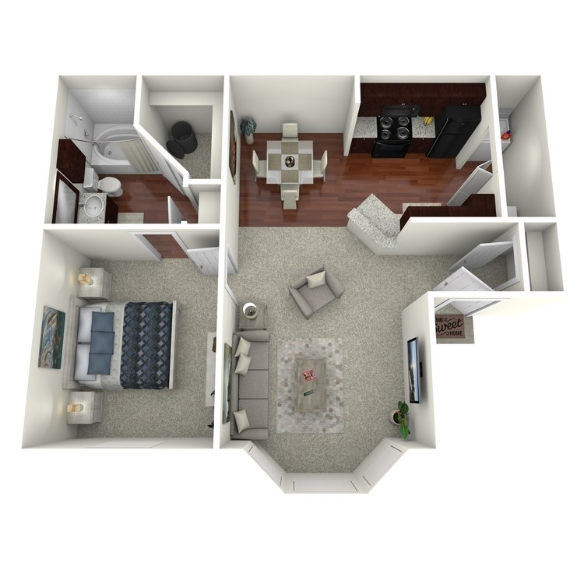
A2
Details
- Beds: 1 Bedroom
- Baths: 1
- Square Feet: 800
- Rent: From $1380
- Deposit: Zero Deposit
Floor Plan Amenities
- 9Ft Ceilings
- 50-gallon Hot Water Heater
- Black-on-black GE Appliances
- Built-in Microwave
- Custom Cabinetry with Designer Hardware
- Dual Bath Sinks *
- Extra-large Extended Patios *
- Full-size Washer and Dryer in Home
- Gooseneck Kitchen Sink Faucet
- Granite Kitchen Countertops
- Lighted Ceiling Fan in Every Bedroom
- Linen Closets
- Outside Storage *
- Oval Garden Tubs
- Pantry
- Plank Wood Flooring Throughout Home *
- Rounded Corner Walls
- Side-by-side Refrigerator with Dispenser
- Spacious Balcony or Patio
- Stainless Steel Appliances *
- Under-mount Kitchen Sink
* In Select Apartment Homes
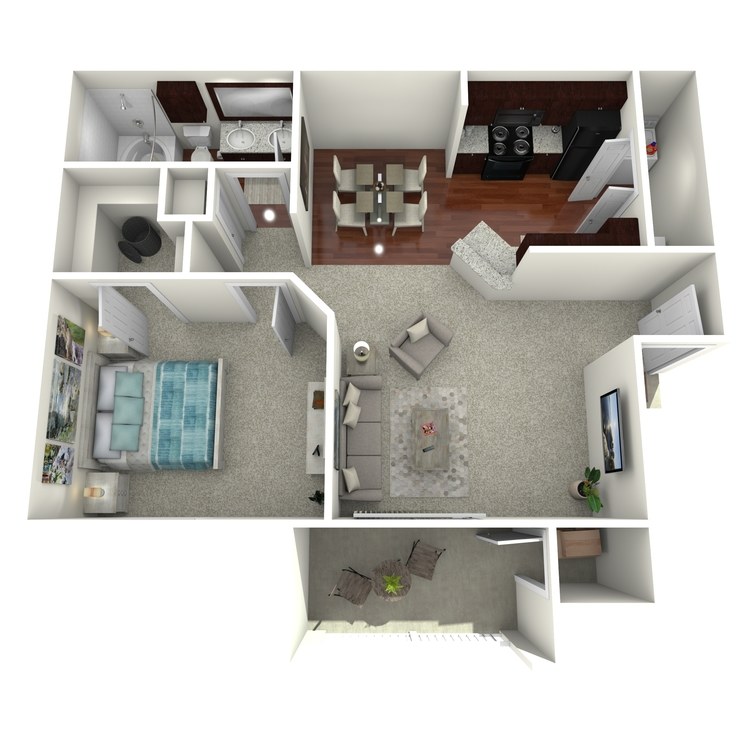
A3
Details
- Beds: 1 Bedroom
- Baths: 1
- Square Feet: 806
- Rent: From $1410
- Deposit: Zero Deposit
Floor Plan Amenities
- 9Ft Ceilings
- 50-gallon Hot Water Heater
- Black-on-black GE Appliances
- Built-in Microwave
- Custom Cabinetry with Designer Hardware
- Dual Bath Sinks *
- Extra-large Extended Patios *
- Full-size Washer and Dryer in Home
- Gooseneck Kitchen Sink Faucet
- Granite Kitchen Countertops
- Lighted Ceiling Fan in Every Bedroom
- Linen Closets
- Outside Storage *
- Oval Garden Tubs
- Pantry
- Plank Wood Flooring Throughout Home *
- Rounded Corner Walls
- Side-by-side Refrigerator with Dispenser
- Spacious Balcony or Patio
- Stainless Steel Appliances *
- Under-mount Kitchen Sink
* In Select Apartment Homes
2 Bedroom Floor Plan
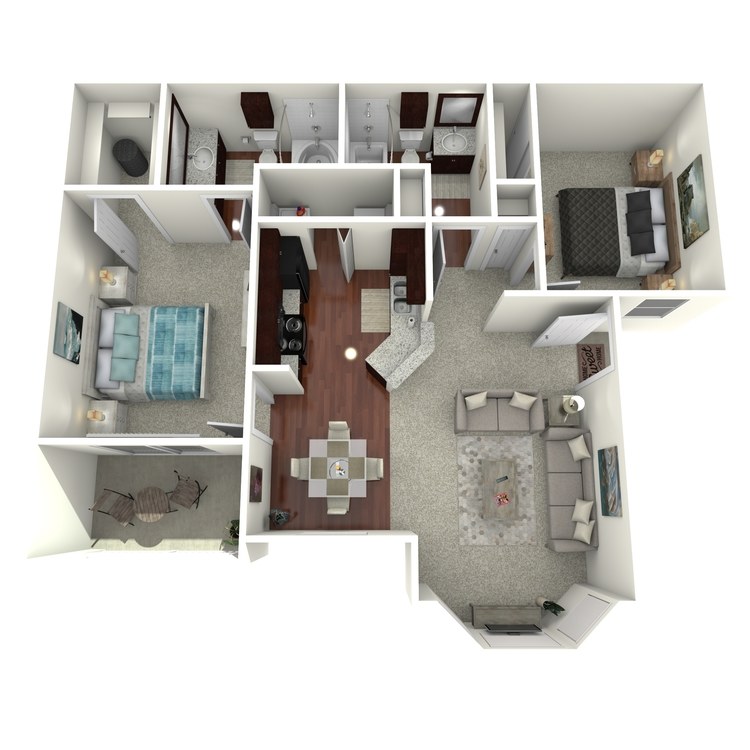
B1
Details
- Beds: 2 Bedrooms
- Baths: 2
- Square Feet: 955
- Rent: From $1640
- Deposit: Zero Deposit
Floor Plan Amenities
- 9Ft Ceilings
- 50-gallon Hot Water Heater
- Black-on-black GE Appliances
- Built-in Microwave
- Custom Cabinetry with Designer Hardware
- Dual Bath Sinks *
- Extra-large Extended Patios *
- Full-size Washer and Dryer in Home
- Gooseneck Kitchen Sink Faucet
- Granite Kitchen Countertops
- Lighted Ceiling Fan in Every Bedroom
- Linen Closets
- Outside Storage *
- Oval Garden Tubs
- Pantry
- Plank Wood Flooring Throughout Home *
- Rounded Corner Walls
- Side-by-side Refrigerator with Dispenser
- Spacious Balcony or Patio
- Stainless Steel Appliances *
- Under-mount Kitchen Sink
* In Select Apartment Homes
3 Bedroom Floor Plan
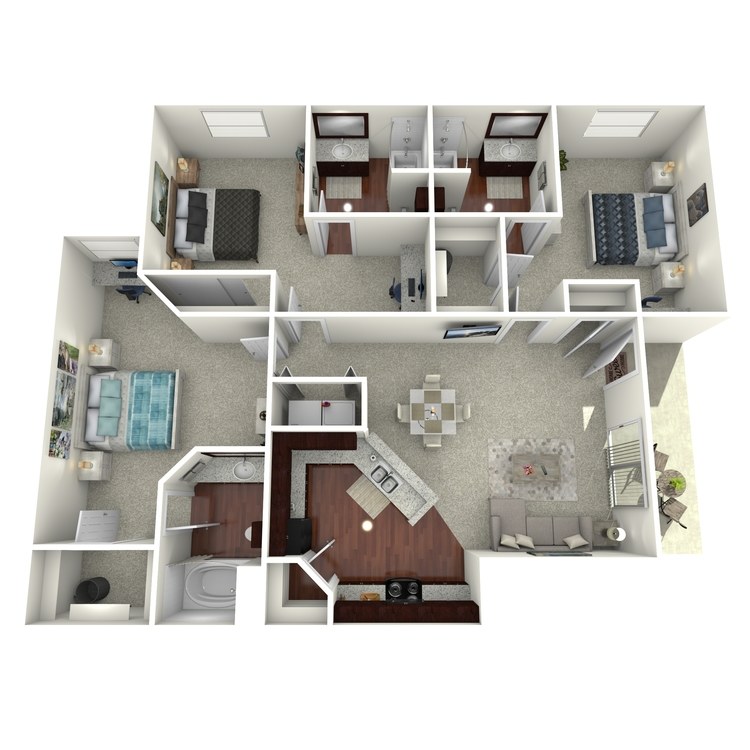
C1
Details
- Beds: 3 Bedrooms
- Baths: 3
- Square Feet: 1431
- Rent: Call for details.
- Deposit: Zero Deposit
Floor Plan Amenities
- 9Ft Ceilings
- 50-gallon Hot Water Heater
- Black-on-black GE Appliances
- Built-in Microwave
- Custom Cabinetry with Designer Hardware
- Dual Bath Sinks *
- Extra-large Extended Patios *
- Full-size Washer and Dryer in Home
- Gooseneck Kitchen Sink Faucet
- Granite Kitchen Countertops
- Lighted Ceiling Fan in Every Bedroom
- Linen Closets
- Outside Storage *
- Oval Garden Tubs
- Pantry
- Plank Wood Flooring Throughout Home *
- Personal Yard *
- Rounded Corner Walls
- Side-by-side Refrigerator with Dispenser
- Stainless Steel Appliances *
- Spacious Balcony or Patio
- Under-mount Kitchen Sink
* In Select Apartment Homes
Show Unit Location
Select a floor plan or bedroom count to view those units on the overhead view on the site map. If you need assistance finding a unit in a specific location please call us at (855) 516 3824 TTY: 711.
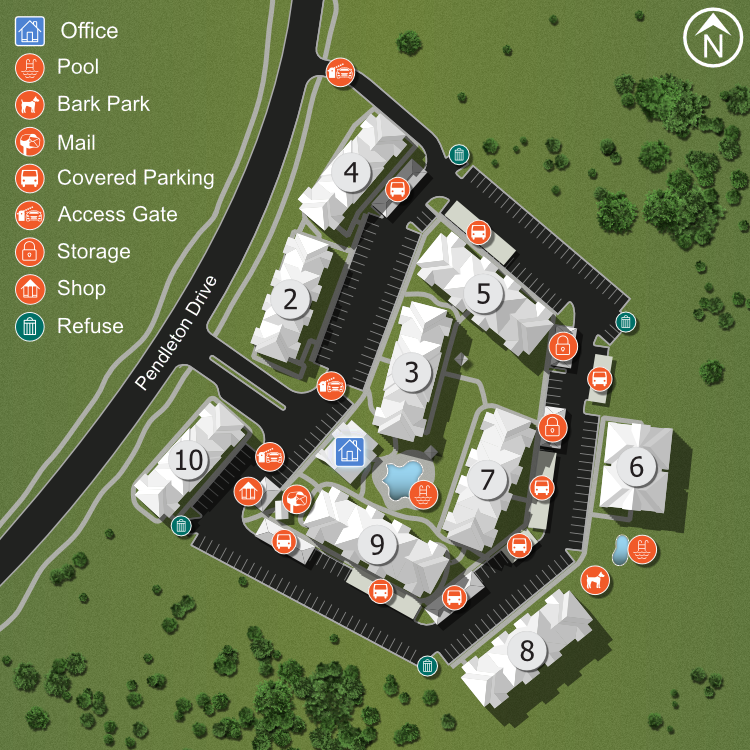
Amenities
Explore what your community has to offer
Community Amenities
- 24-Hour Emergency Maintenance
- 24-Hour State-of-the-art Fitness Center
- Beautiful Landscaping
- Business Center
- Clubhouse
- Coffee Bar with Wi-Fi and HD Televisions
- Covered Parking Available For Rent
- Garages Available For Rent
- Gated Access
- Picnic Area with Barbecue
- Poolside Wi-Fi and Outdoor HD Television
- Professional Management
- Resort-style Pool with Outdoor Cabana Kitchen
Apartment Features
- 9Ft Ceilings
- 50-gallon Hot Water Heater
- Black-on-black GE Appliances
- Built-in Microwave
- Custom Cabinetry with Designer Hardware
- Dual Bath Sinks*
- Extra-large Extended Patios*
- Full-size Washer and Dryer in Home
- Gooseneck Kitchen Sink Faucet
- Granite Kitchen Countertops
- Lighted Ceiling Fan in Every Bedroom
- Linen Closets
- Outside Storage*
- Oval Garden Tubs
- Pantry
- Plank Wood Flooring Throughout Home*
- Personal Yard*
- Rounded Corner Walls
- Side-by-side Refrigerator with Dispenser
- Spacious Balcony or Patio
- Stainless Steel Appliances*
- Under-mount Kitchen Sink
* In Select Apartment Homes
Pet Policy
Pets Welcome Upon Approval. Maximum adult weight is 75 pounds. Pet deposit is $200 per pet. Non-refundable pet fee is $300 per pet. Monthly pet rent of $30 will be charged per pet. Pet Amenities: Bark Park with Wading Pool
Photos
Amenities
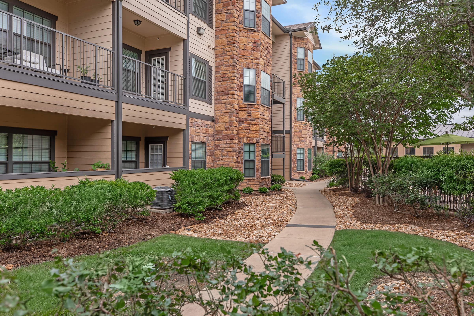
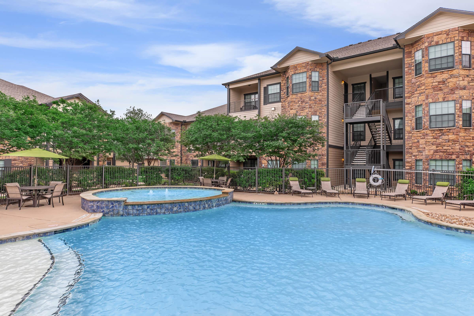
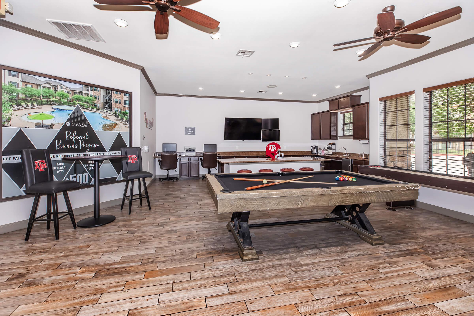
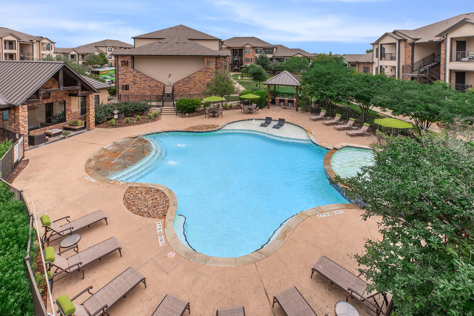
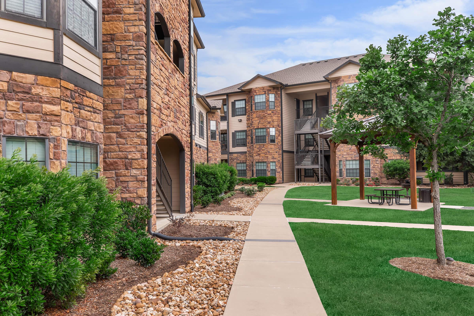
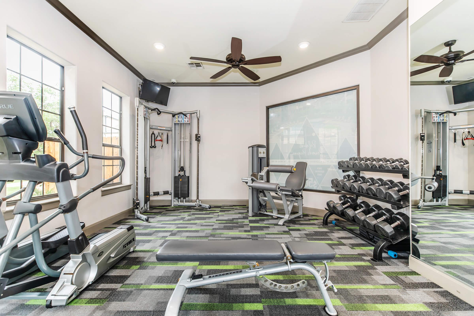
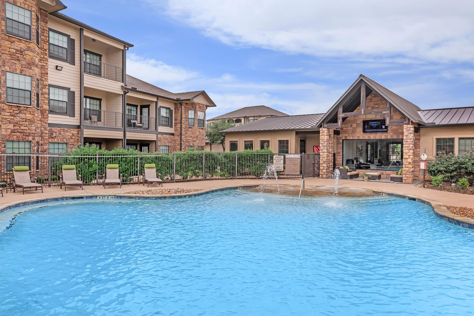
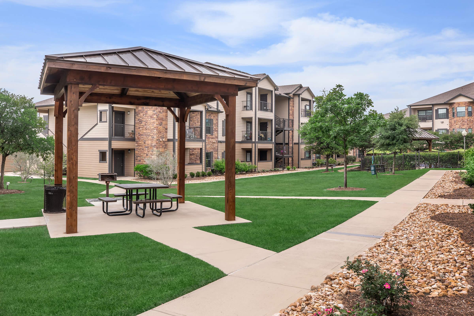
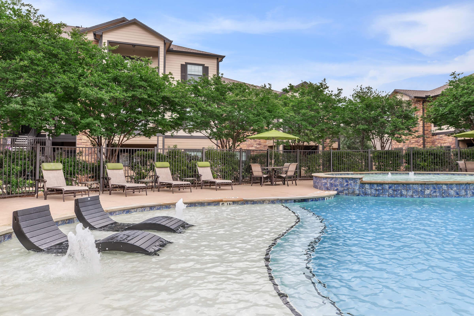
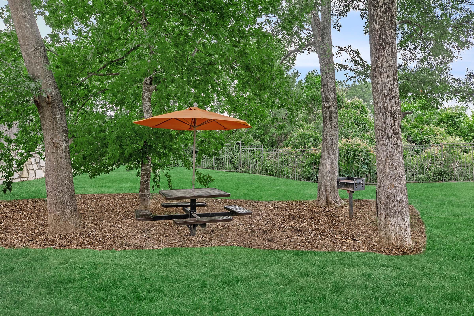
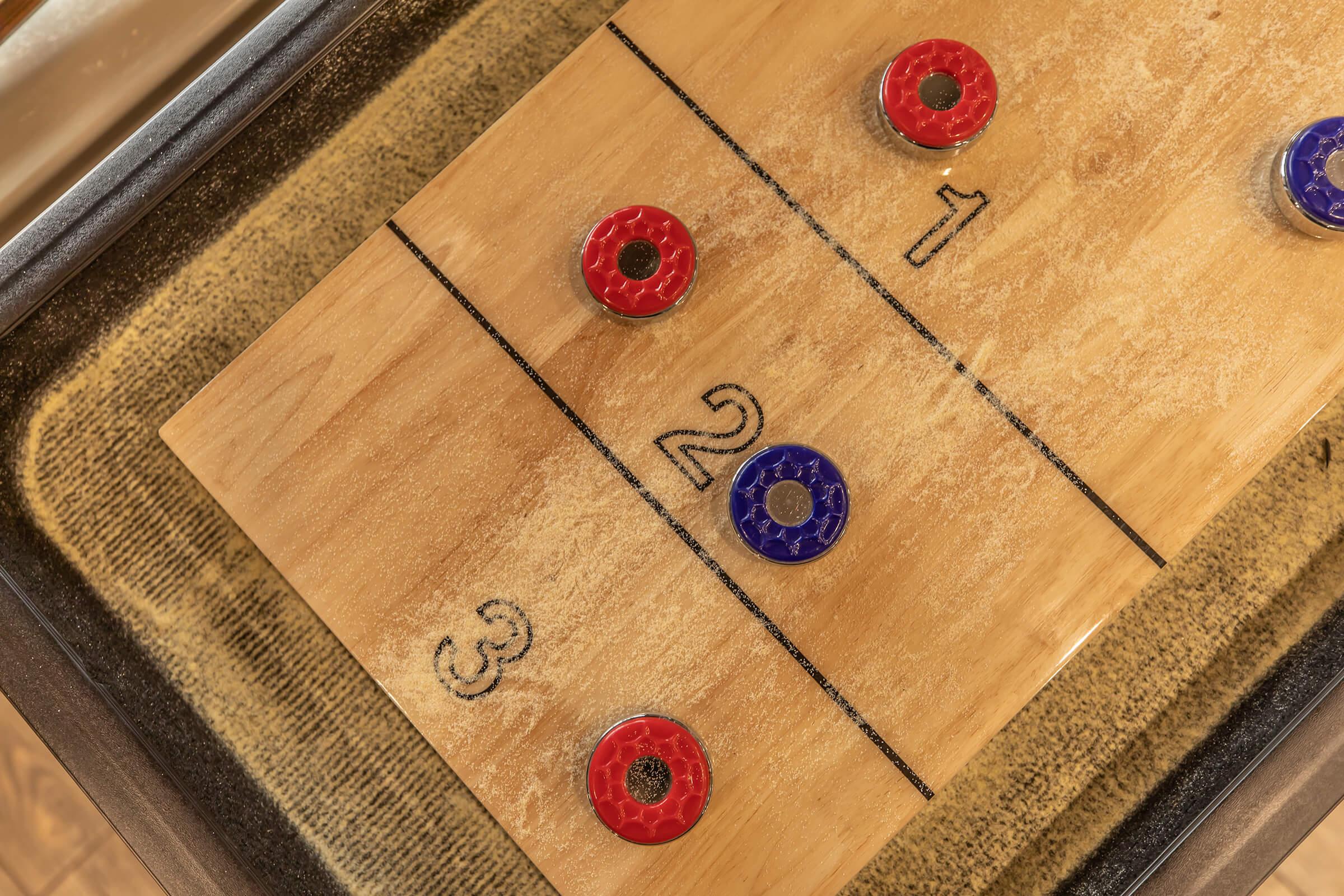
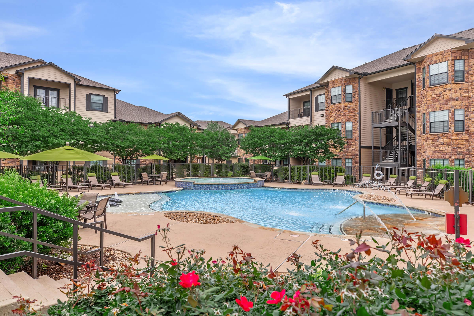
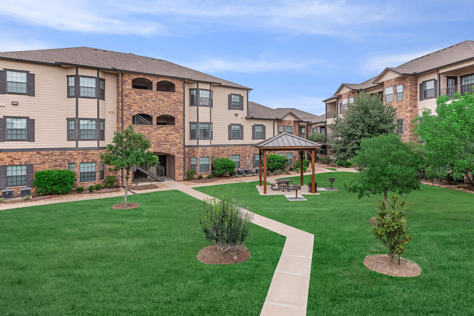
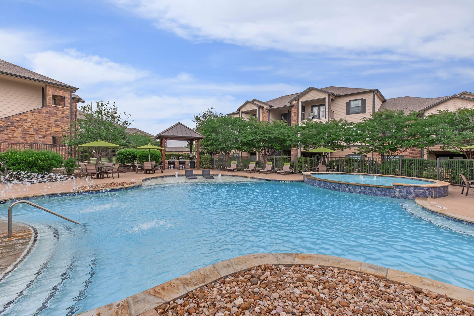
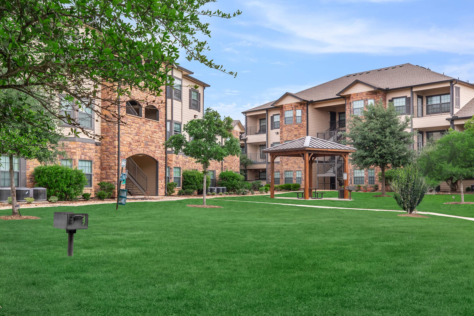
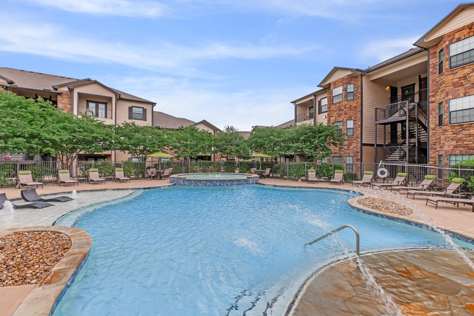
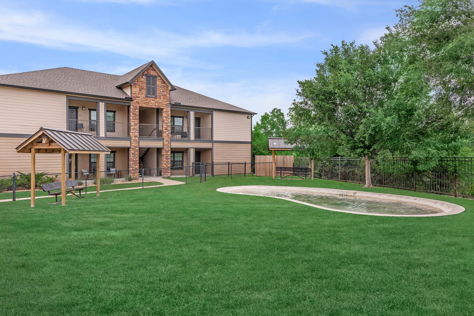
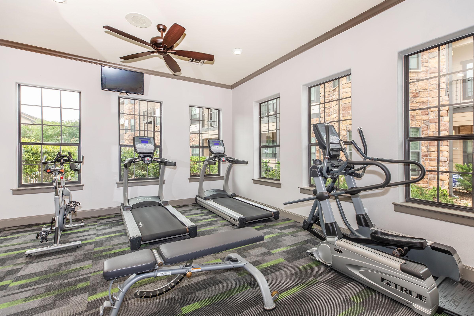
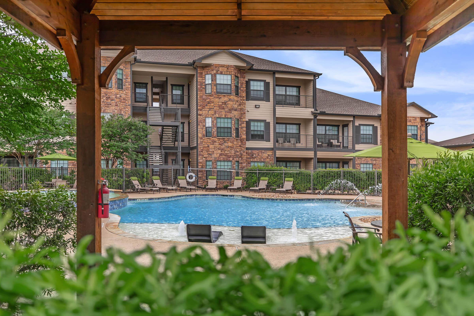
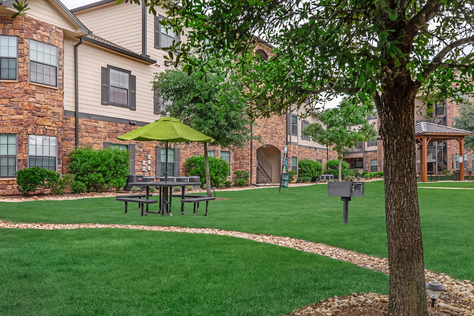
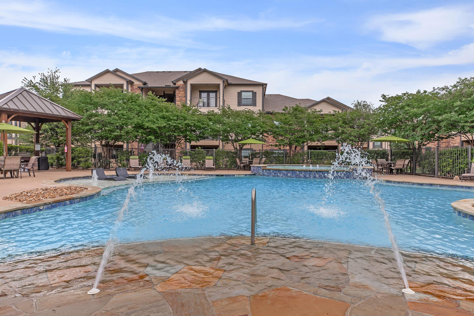
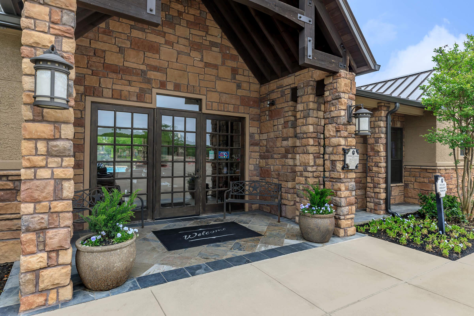
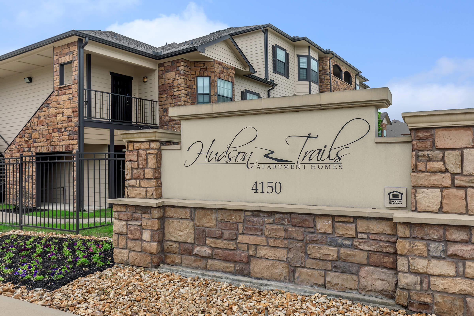
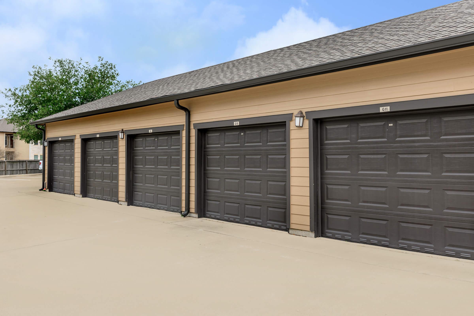
A1










Neighborhood
Points of Interest
Hudson Trails Apartments
Located 4150 Pendelton Drive Bryan, TX 77802Bank
Cinema
Elementary School
Entertainment
Fitness Center
Grocery Store
High School
Hospital
Mass Transit
Middle School
Park
Post Office
Preschool
Restaurant
Shopping
Shopping Center
University
Contact Us
Come in
and say hi
4150 Pendelton Drive
Bryan,
TX
77802
Phone Number:
(855) 516 3824
TTY: 711
Office Hours
Monday through Friday: 9:00 AM to 6:00 PM. Saturday: 10:00 AM to 5:00 PM. Sunday: 1:00 PM to 5:00 PM.